2116 Centre Avenue, Bellmore, NY 11710
$800,000
Sold Price
Sold on 7/29/2022
 5
Beds
5
Beds
 3.5
Baths
3.5
Baths
 Built In
1938
Built In
1938
| Listing ID |
11072446 |
|
|
|
| Property Type |
Residential |
|
|
|
| County |
Nassau |
|
|
|
| Township |
Hempstead |
|
|
|
| School |
Bellmore-Merrick |
|
|
|
|
| Total Tax |
$19,615 |
|
|
|
| Tax ID |
2089-56-279-00-0034-0 |
|
|
|
| FEMA Flood Map |
fema.gov/portal |
|
|
|
| Year Built |
1938 |
|
|
|
| |
|
|
|
|
|
One-of-a-kind, huge stately Georgian colonial w/ slate roof. Tons of potential. Needs TLC. Possible Mother/Daughter w/ proper permits. Guest quarters has open floor plan, granite counters and SS appliances. Elegant front entrance w/ main staircase, formal DR, LR w/ fireplace and French doors to porch and beautiful crown molding. Featuring solid wood floors throughout. There are two master bedrooms: one w/ updated bath and walk-in closet and private staircase. The other master has two closets and a full bath that is plumbed out but not finished. Two additional bedrooms on second floor. Granny attic w/ additional bedroom. New Front door w/ side-lights. Full basement w/ lots of storage, laundry area, high ceilings, utilities, new hot water heater and built-in bar with wet bar. Wrap-around deck, outdoor kitchen and in-ground pool for all your entertaining needs. Det 2 Car garage w/ new doors. All on 1/3 of an acre. Eligible for STAR rebate of $1,386.
|
- 5 Total Bedrooms
- 3 Full Baths
- 1 Half Bath
- 0.32 Acres
- 14127 SF Lot
- Built in 1938
- Available 6/01/2022
- Colonial Style
- Walk Up Attic
- Lot Dimensions/Acres: .33
- Condition: Excellent
- Oven/Range
- Refrigerator
- Dishwasher
- Washer
- Dryer
- Carpet Flooring
- Hardwood Flooring
- 13 Rooms
- Entry Foyer
- Family Room
- Walk-in Closet
- Private Guestroom
- 1 Fireplace
- Forced Air
- Natural Gas Fuel
- Wall/Window A/C
- Basement: Full
- Cooling: Energy star qualified equipment
- Hot Water: Indirect Tank
- Features: 1st floor bedrm, eat-in kitchen,formal dining room, granite counters, master bath,pantry,powder room,storage, wet bar
- Brick Siding
- Has Garage
- 2 Garage Spaces
- Community Water
- Community Septic
- Pool: In Ground
- Deck
- Patio
- Fence
- Open Porch
- Corner
- Construction Materials: Frame
- Lot Features: Level,near public transit
- Doorfeatures: Insulated Doors,Storm Door(s)
- Parking Features: Private,Detached,2 Car Detached
- Window Features: Double Pane Windows,Skylight(s)
- Community Features: Near public transportation
- Sold on 7/29/2022
- Sold for $800,000
- Buyer's Agent: Laurie A Riechert
- Company: Signature Premier Properties
|
|
Signature Premier Properties
|
|
|
Signature Premier Properties
|
Listing data is deemed reliable but is NOT guaranteed accurate.
|



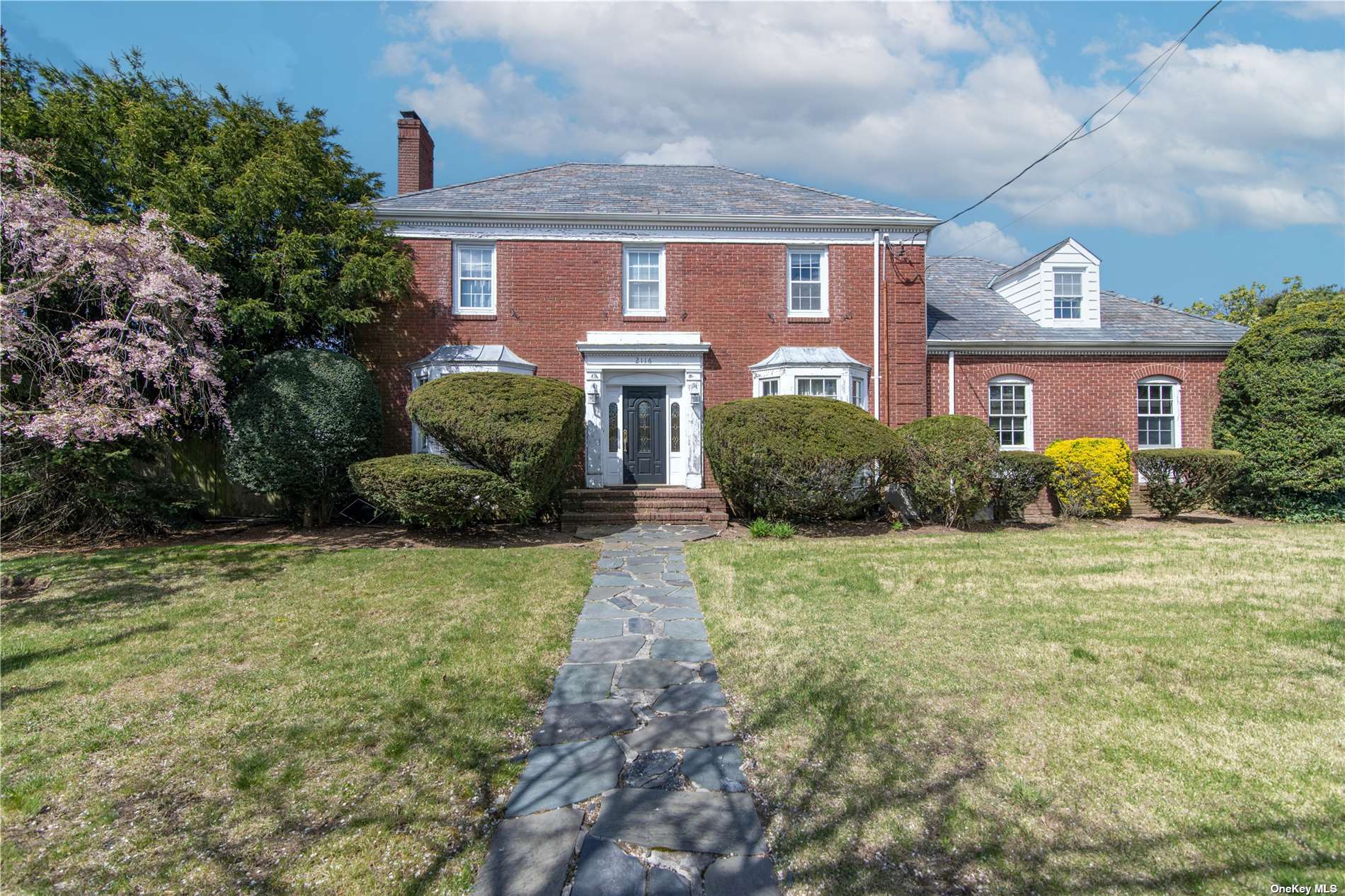

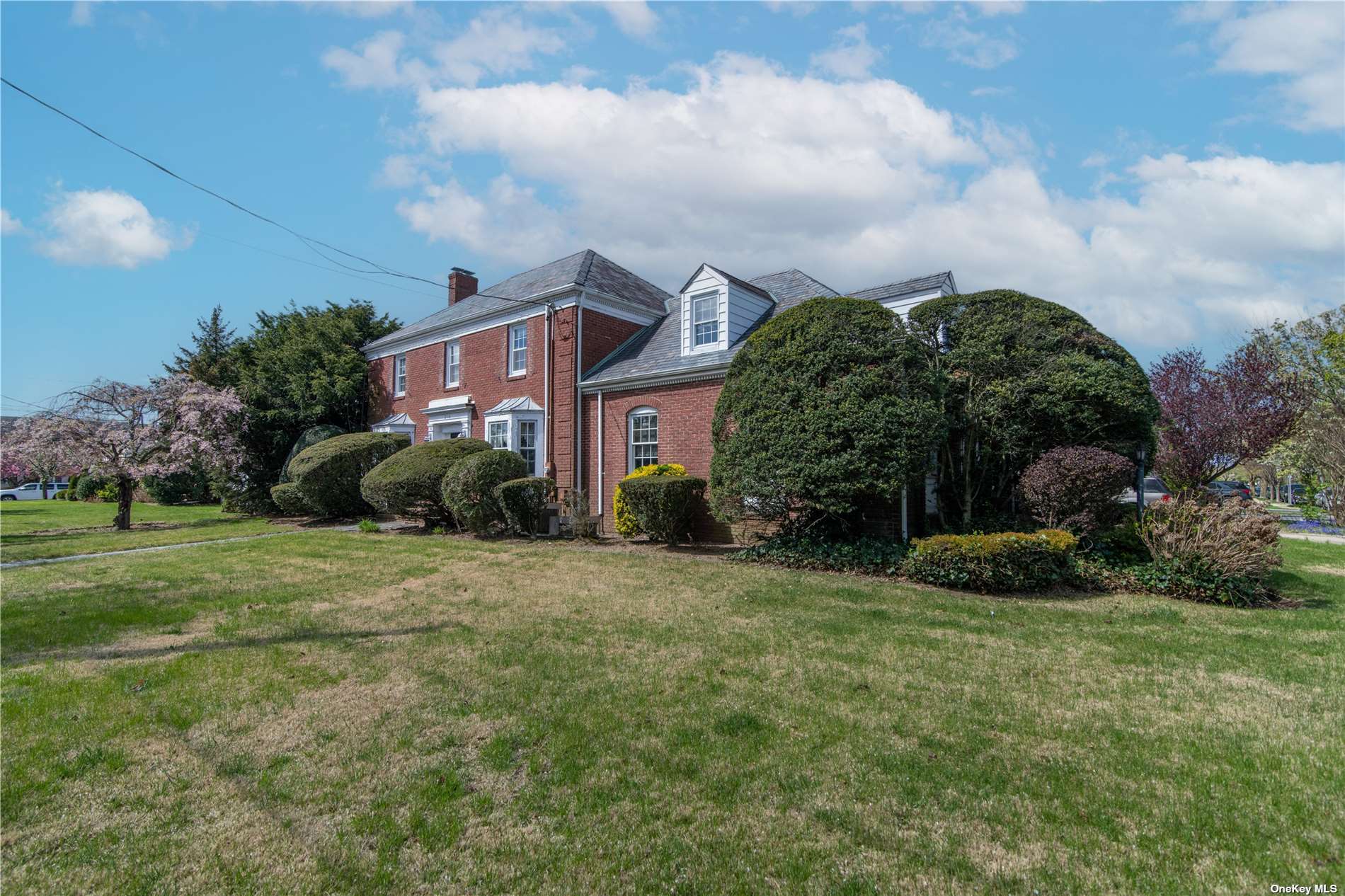 ;
;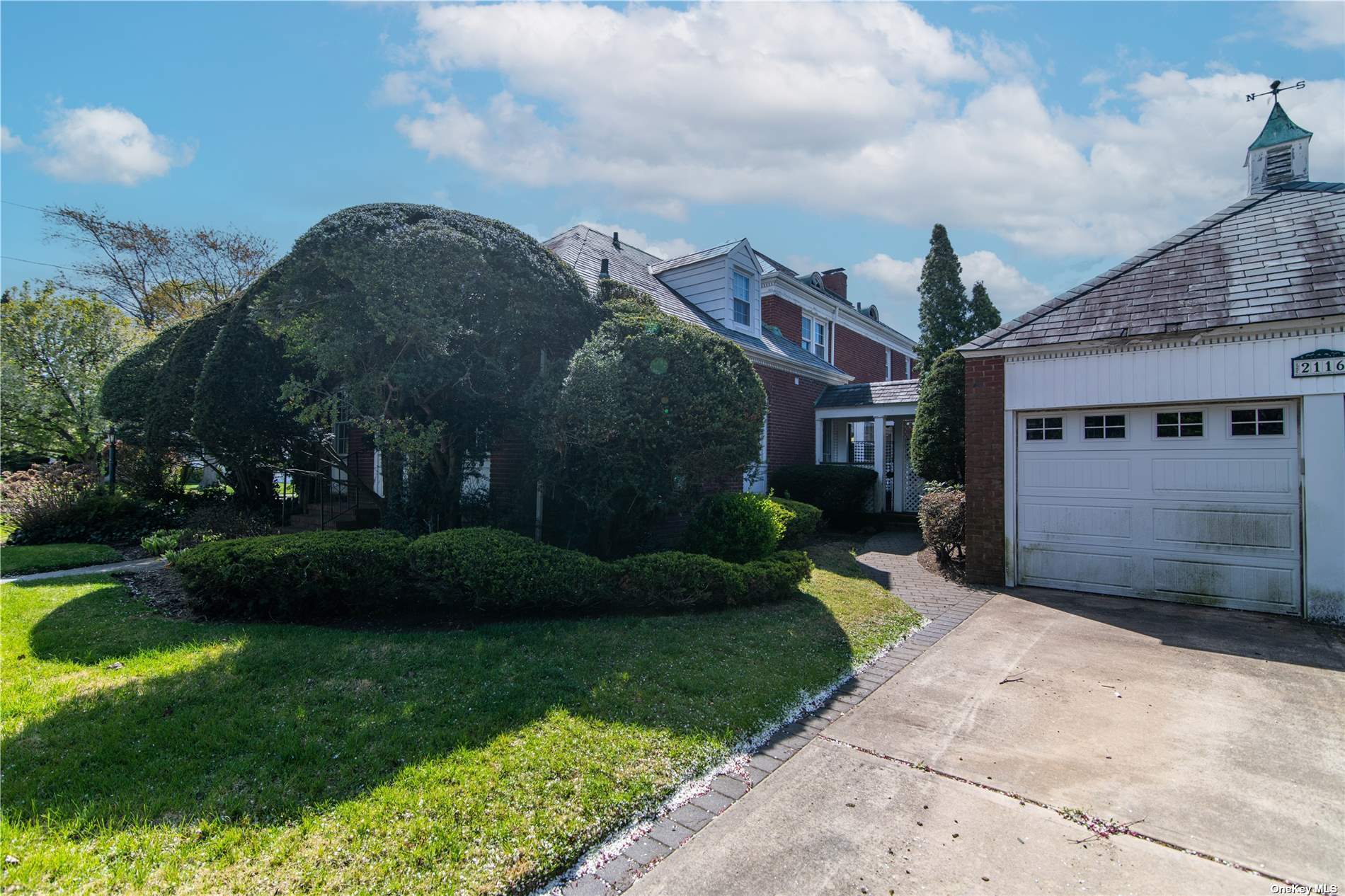 ;
;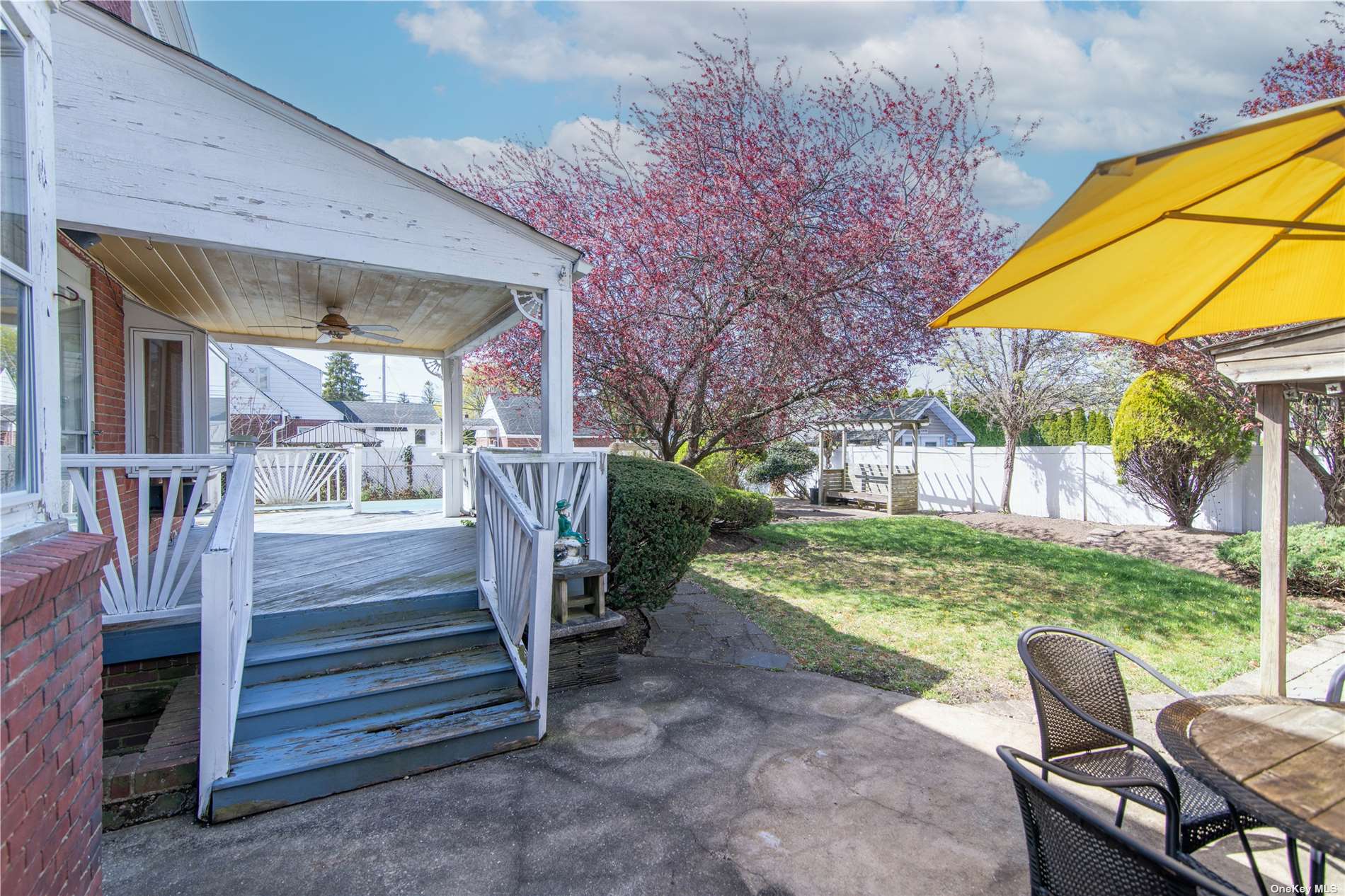 ;
;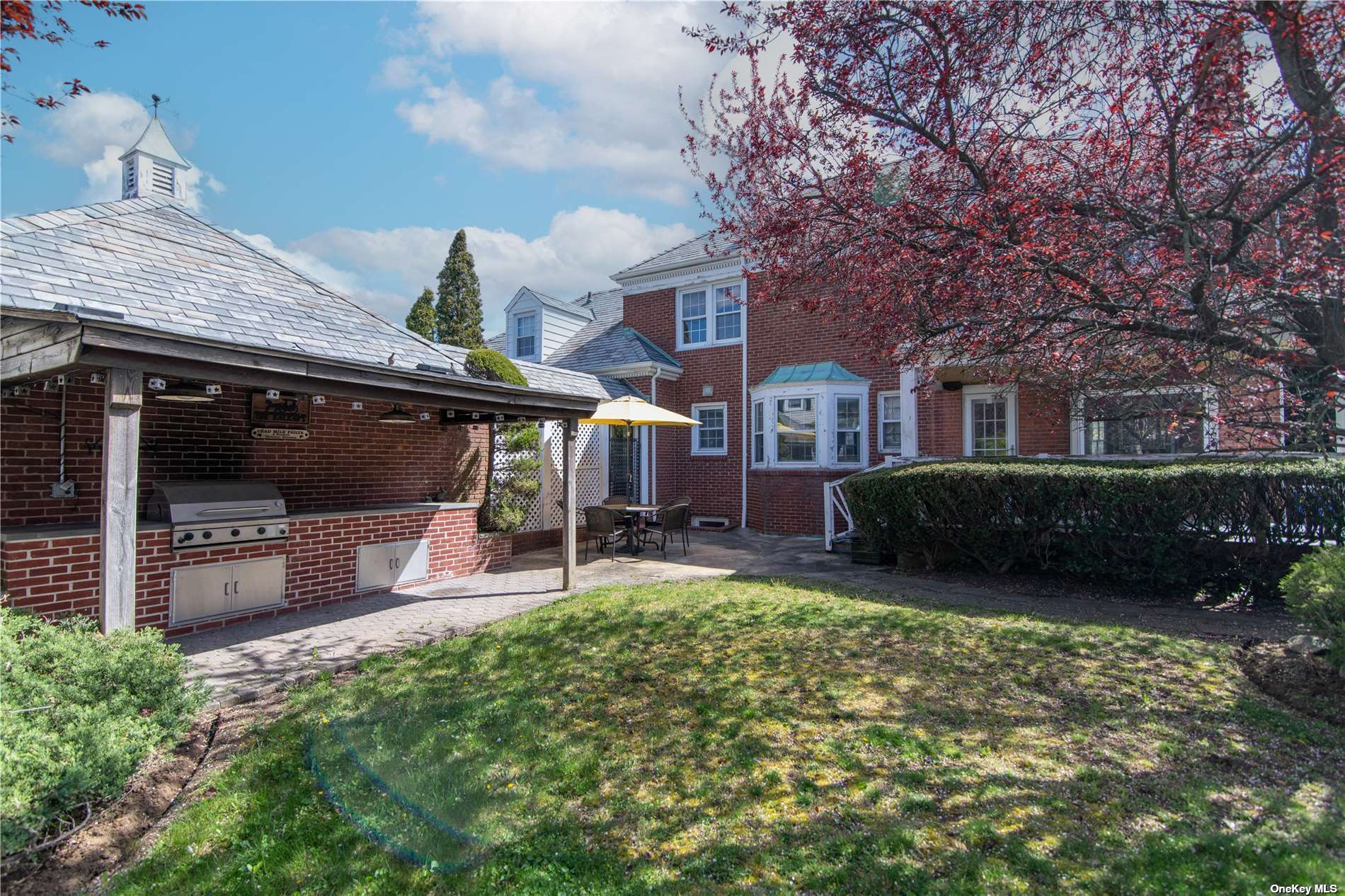 ;
;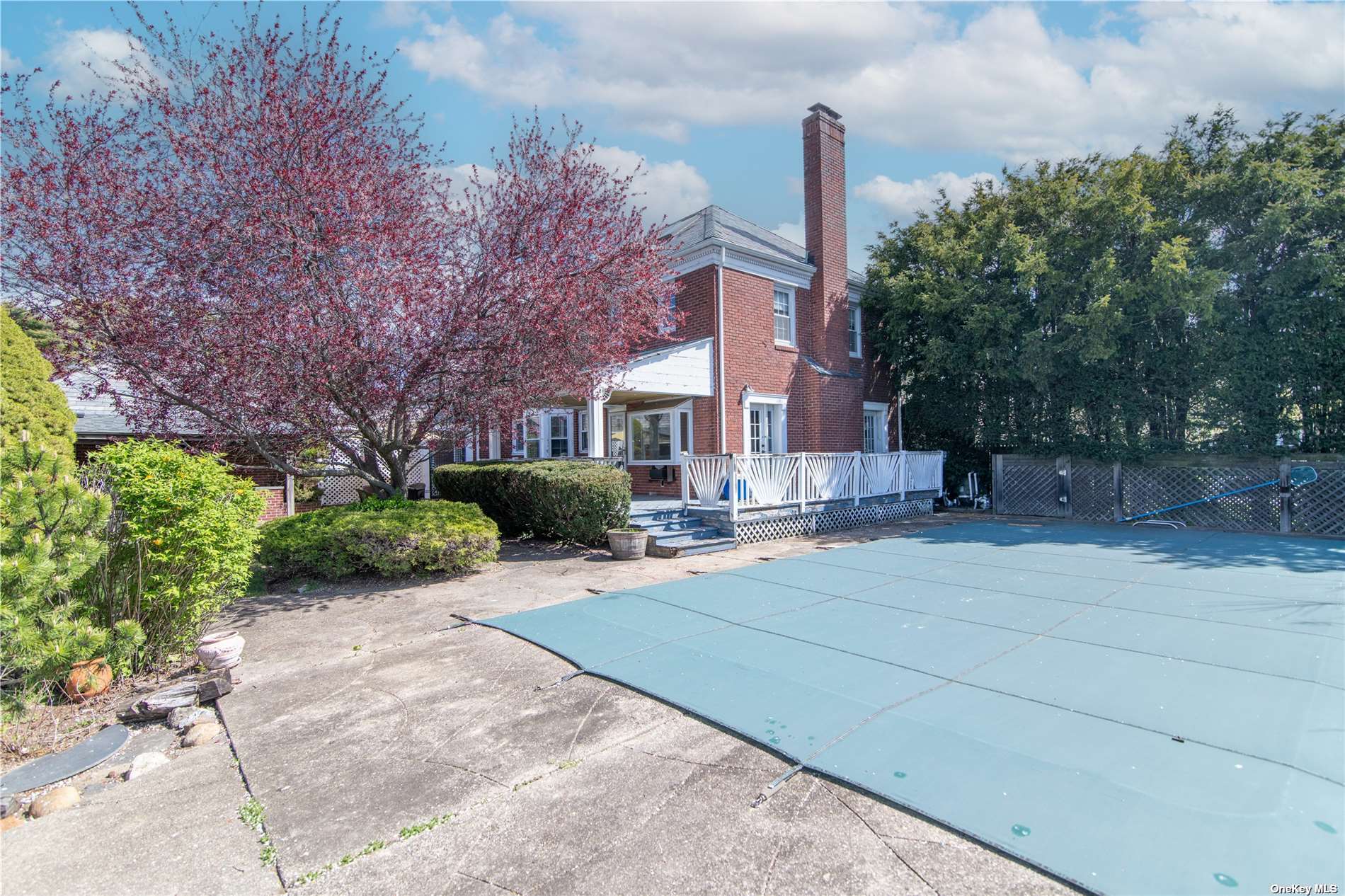 ;
;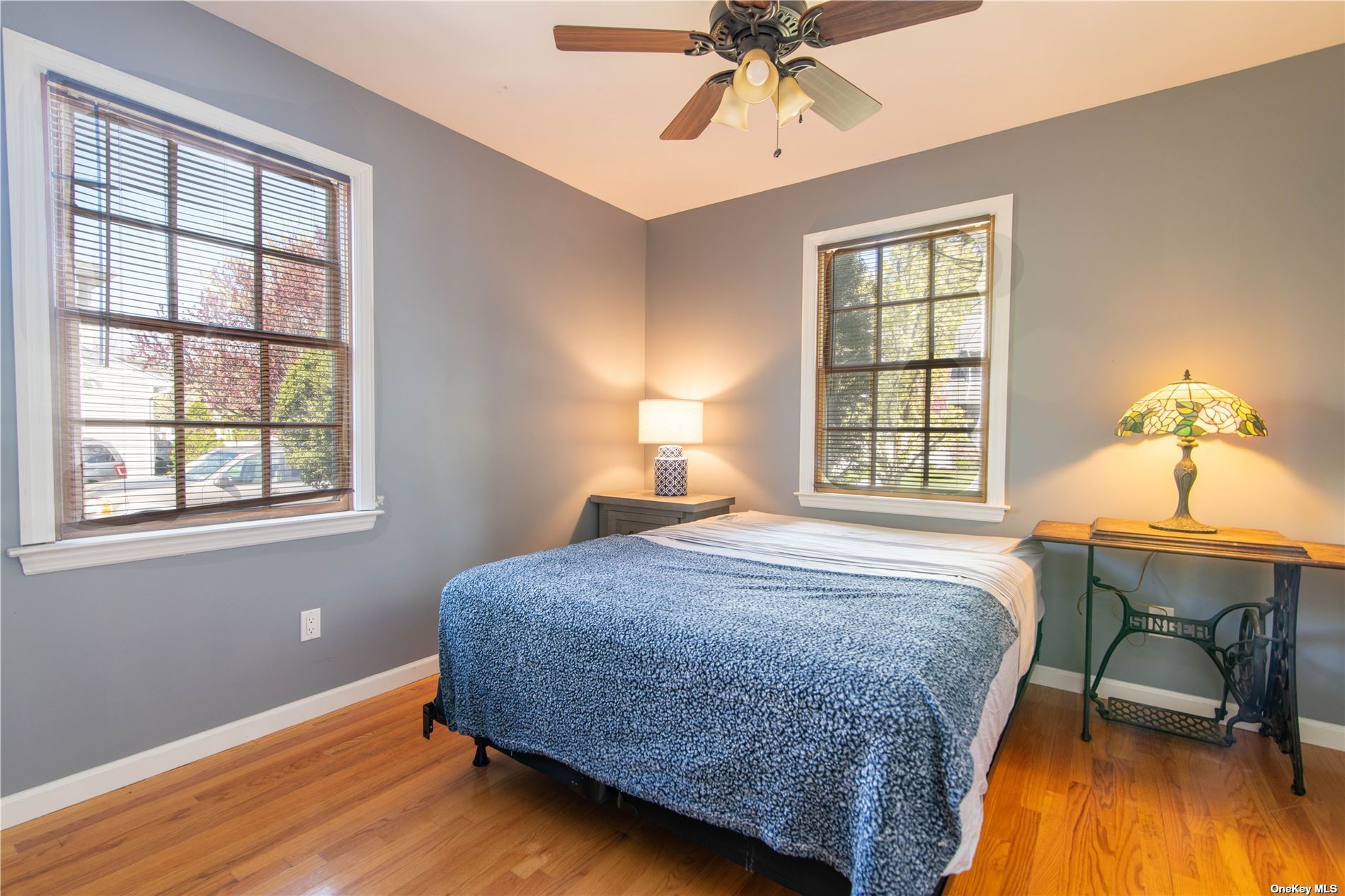 ;
;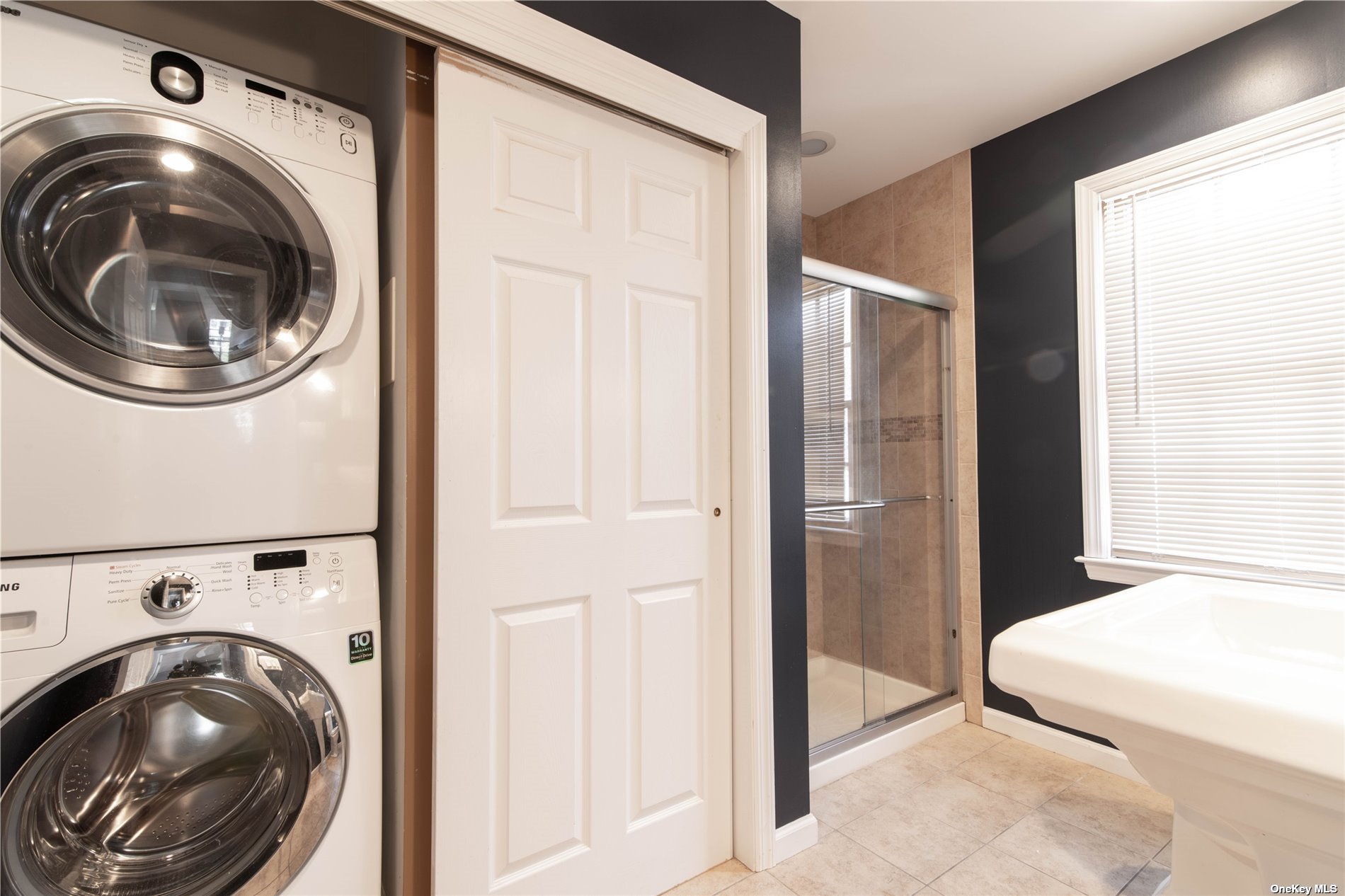 ;
;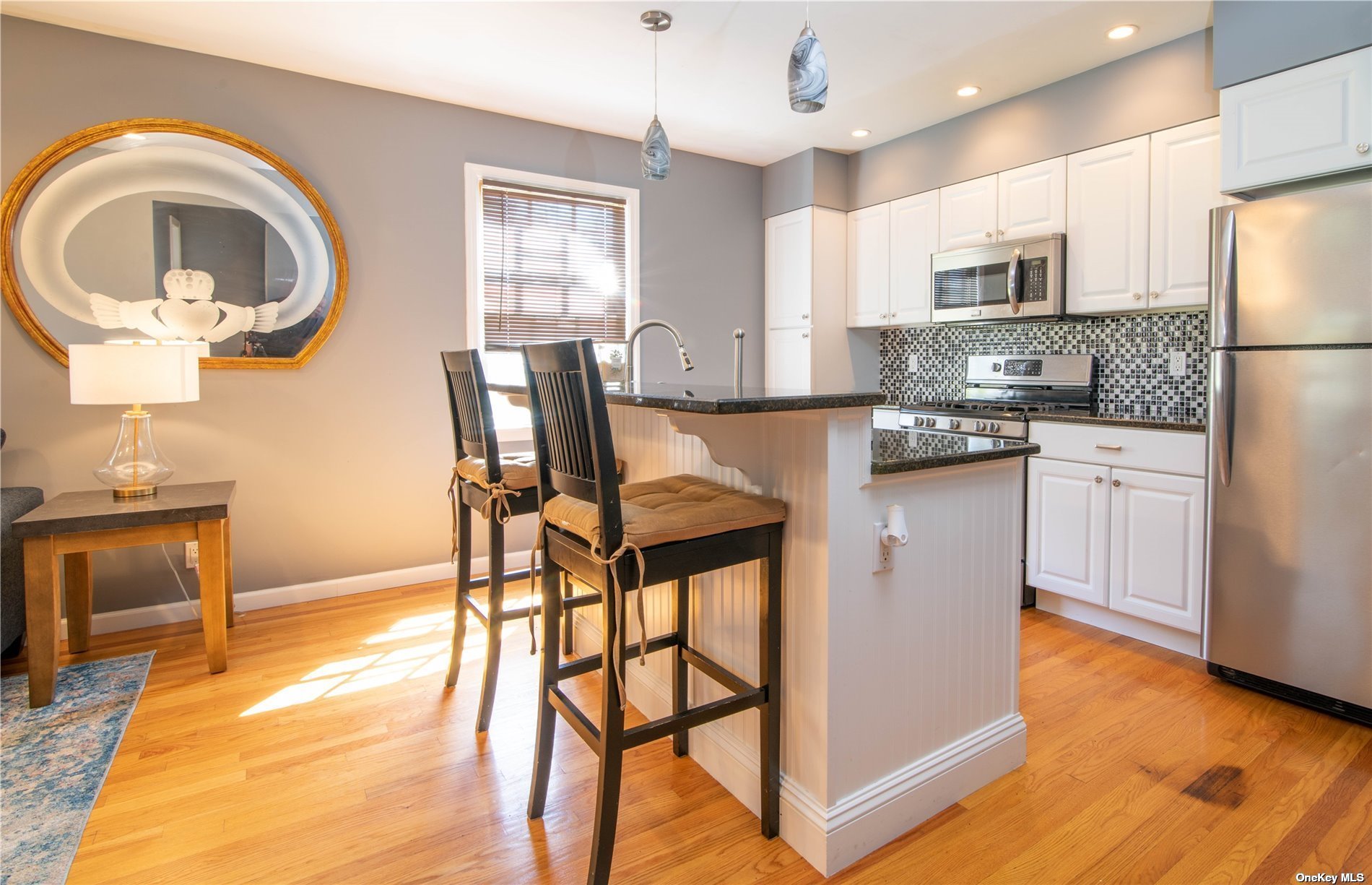 ;
;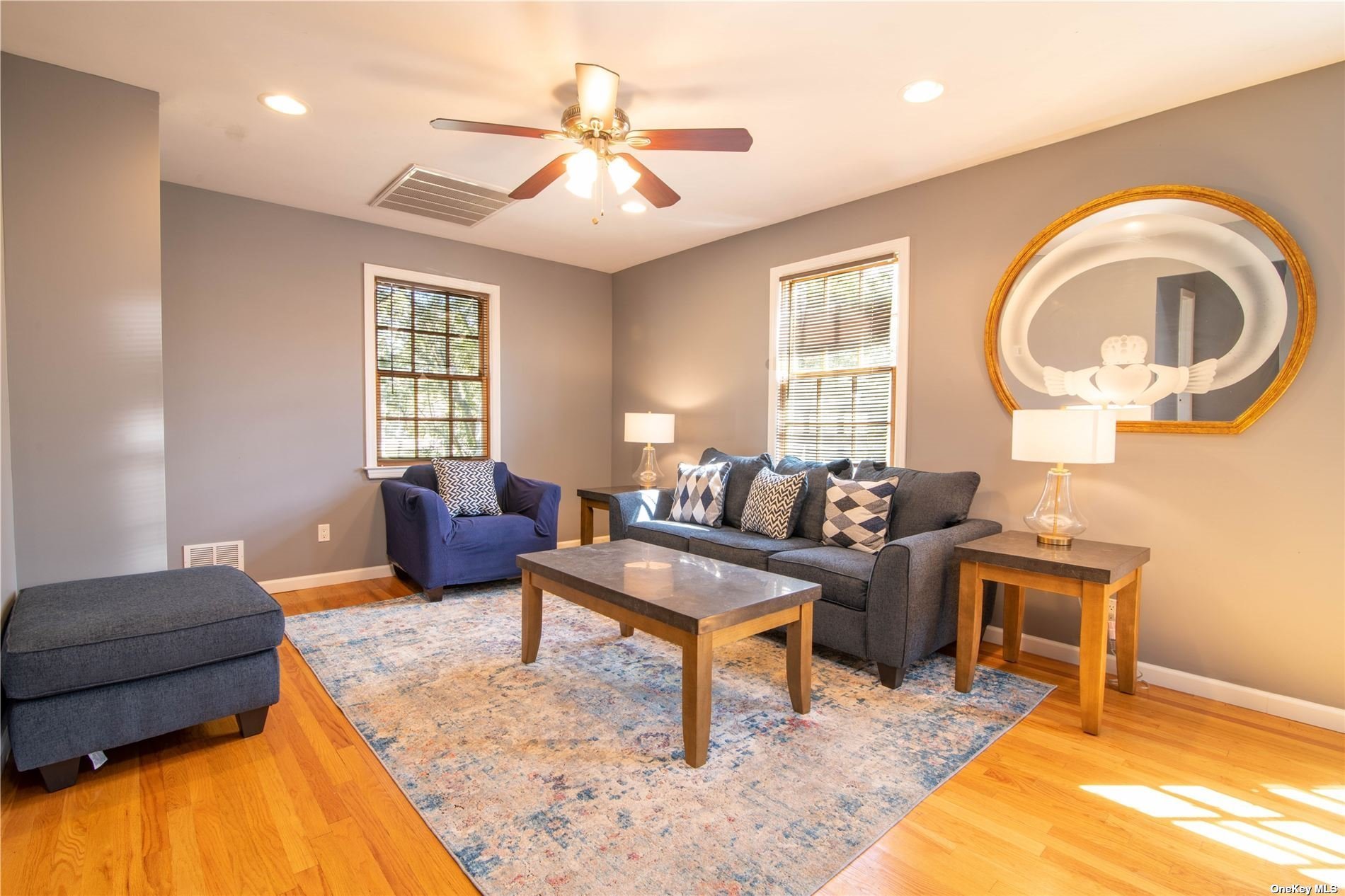 ;
;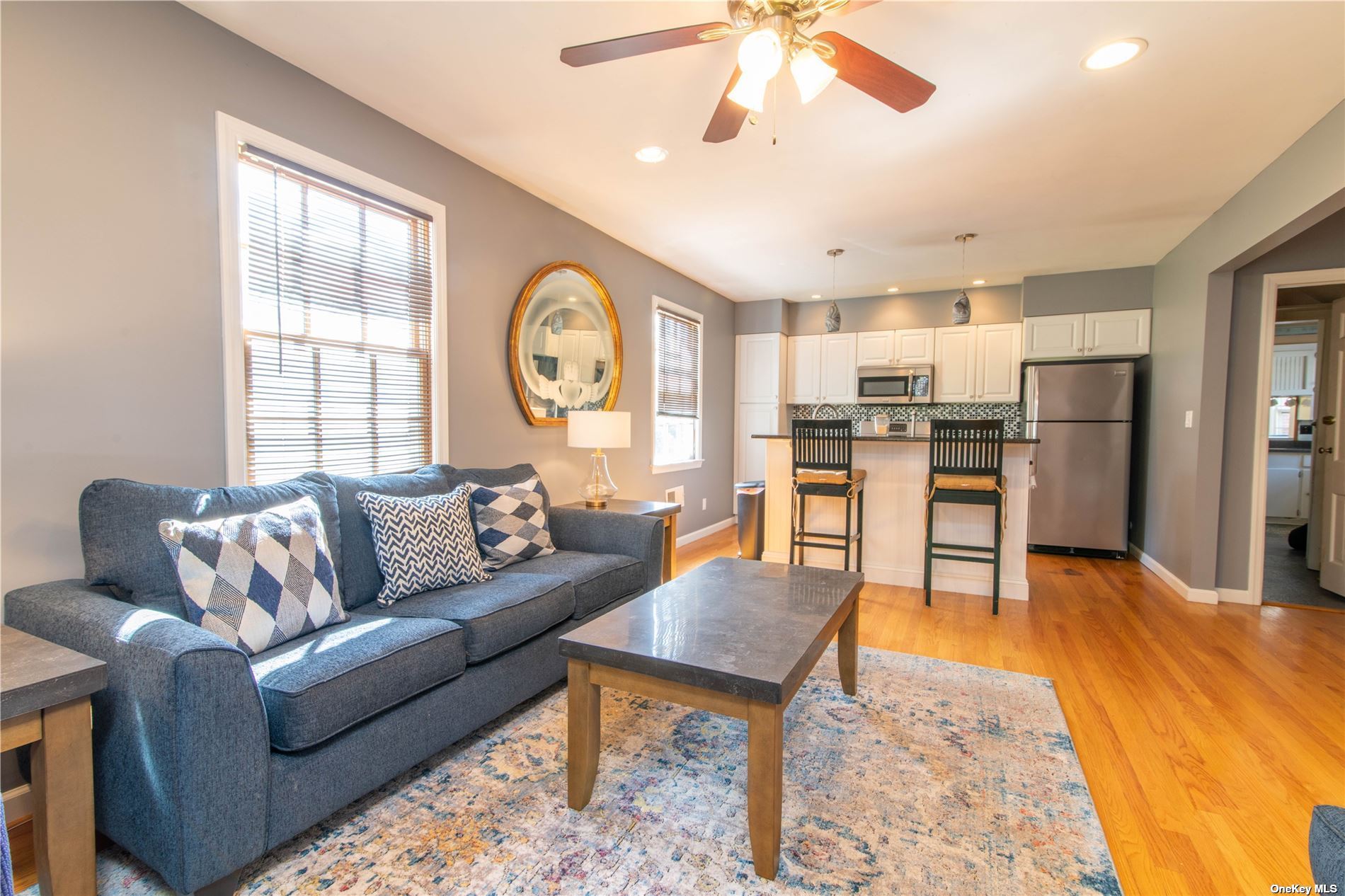 ;
;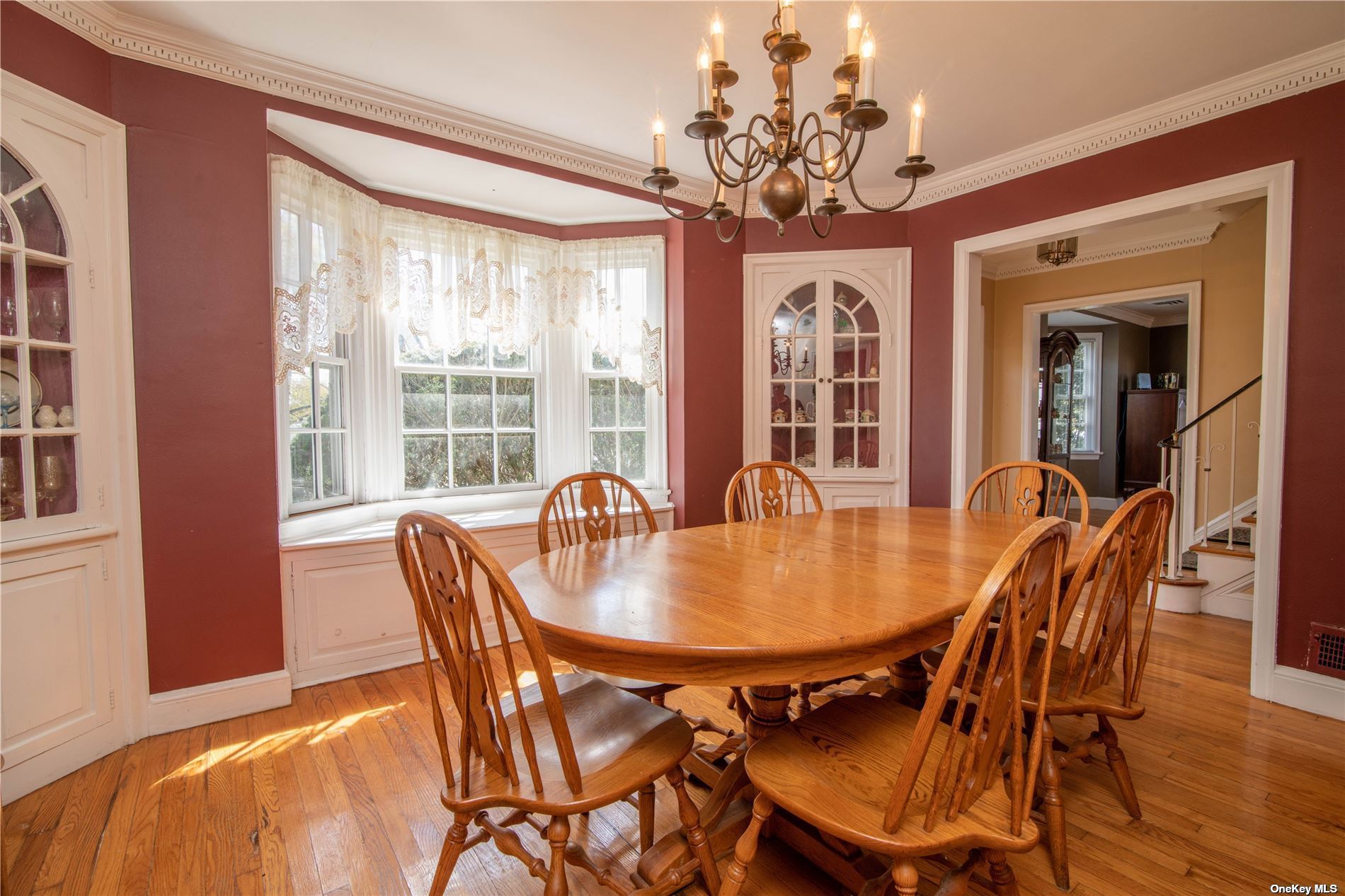 ;
;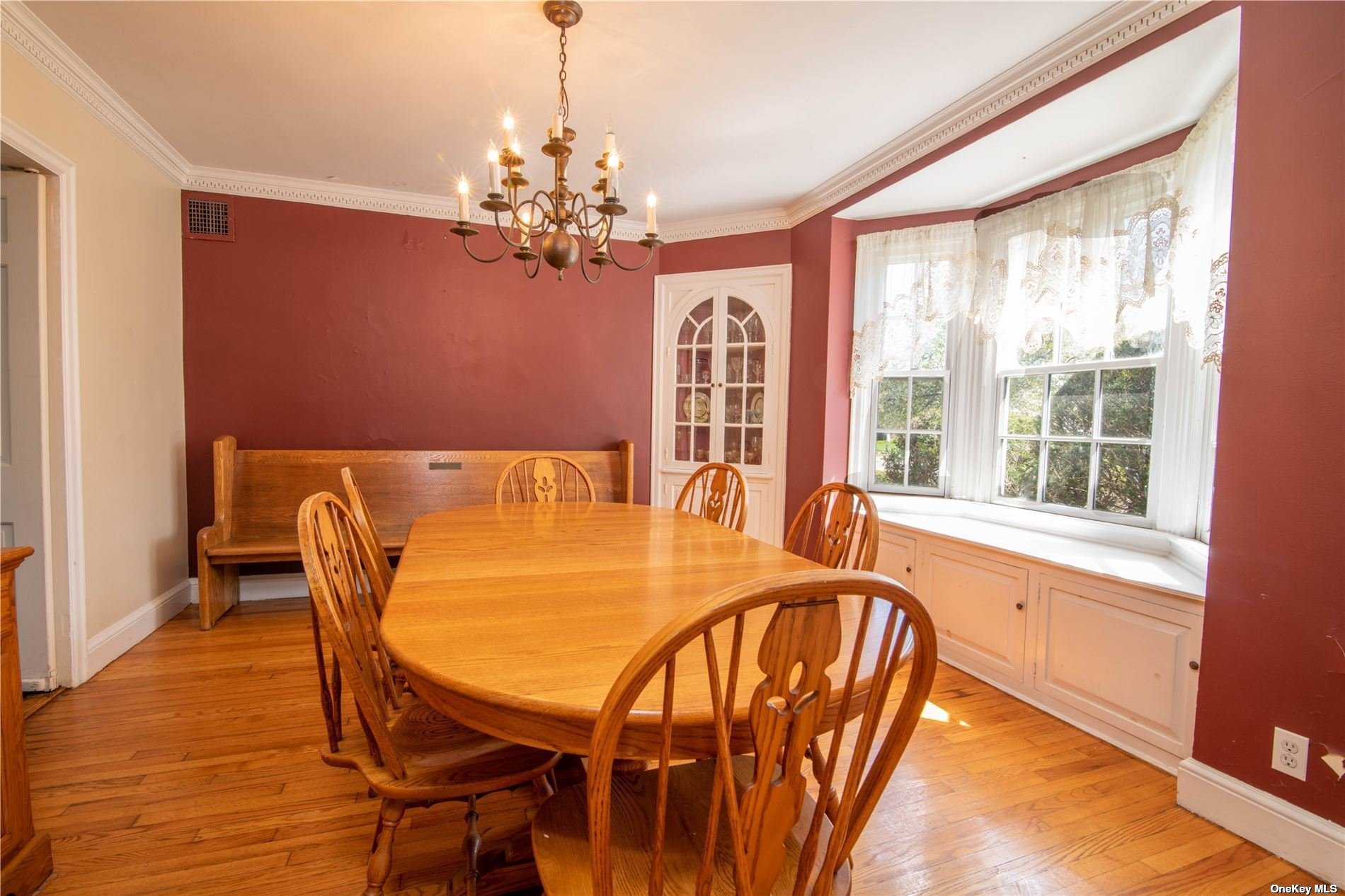 ;
;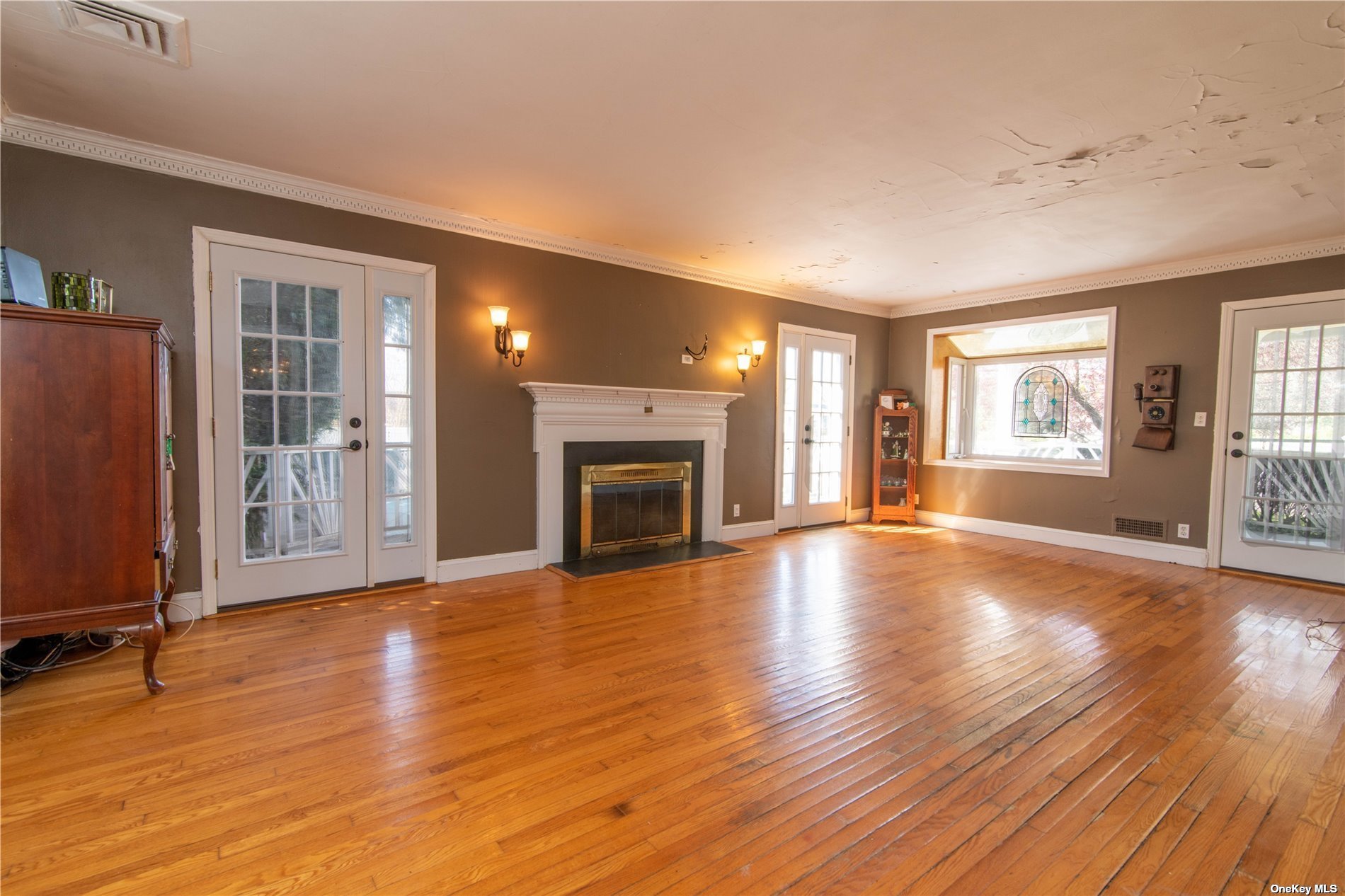 ;
;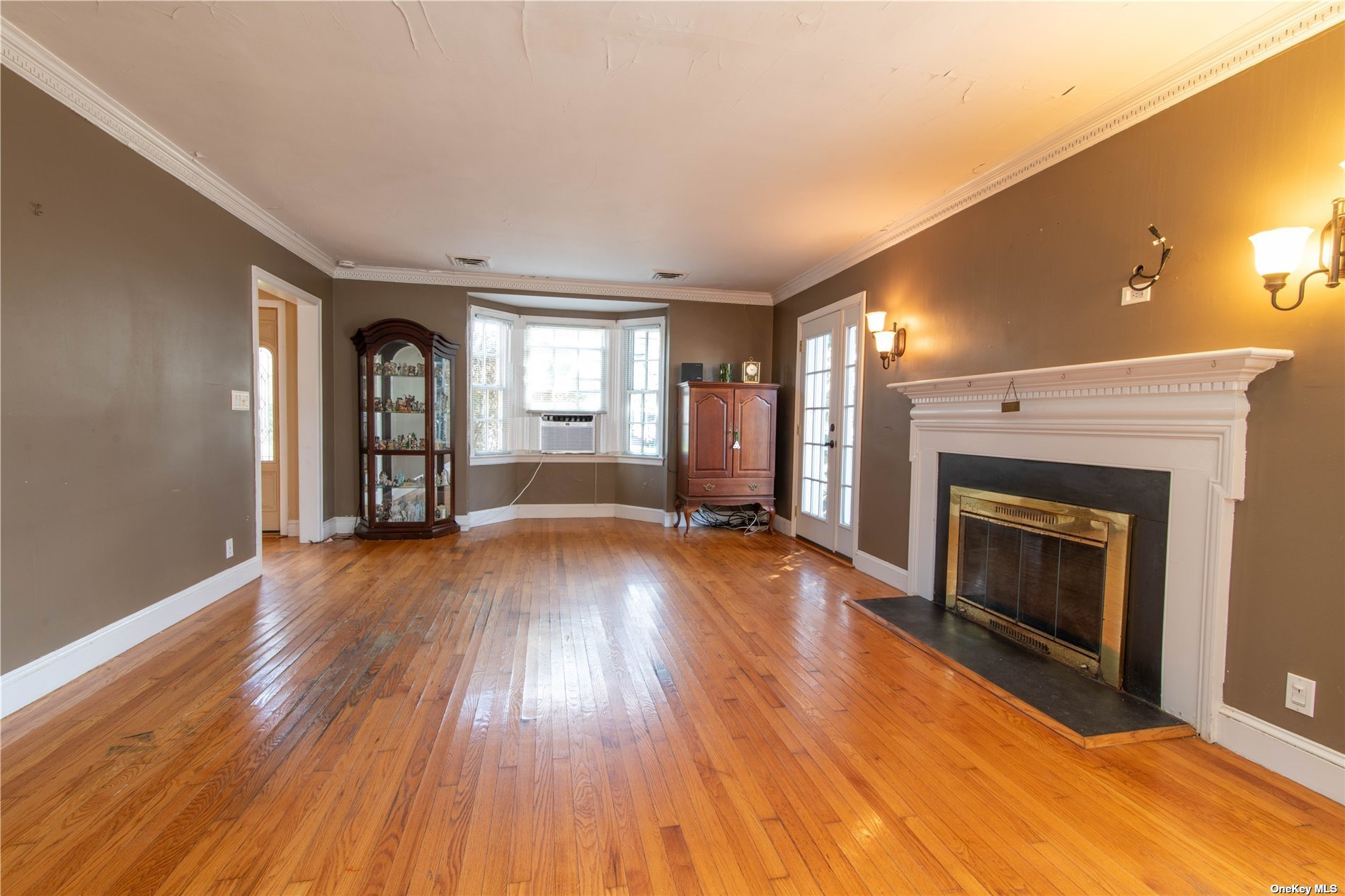 ;
;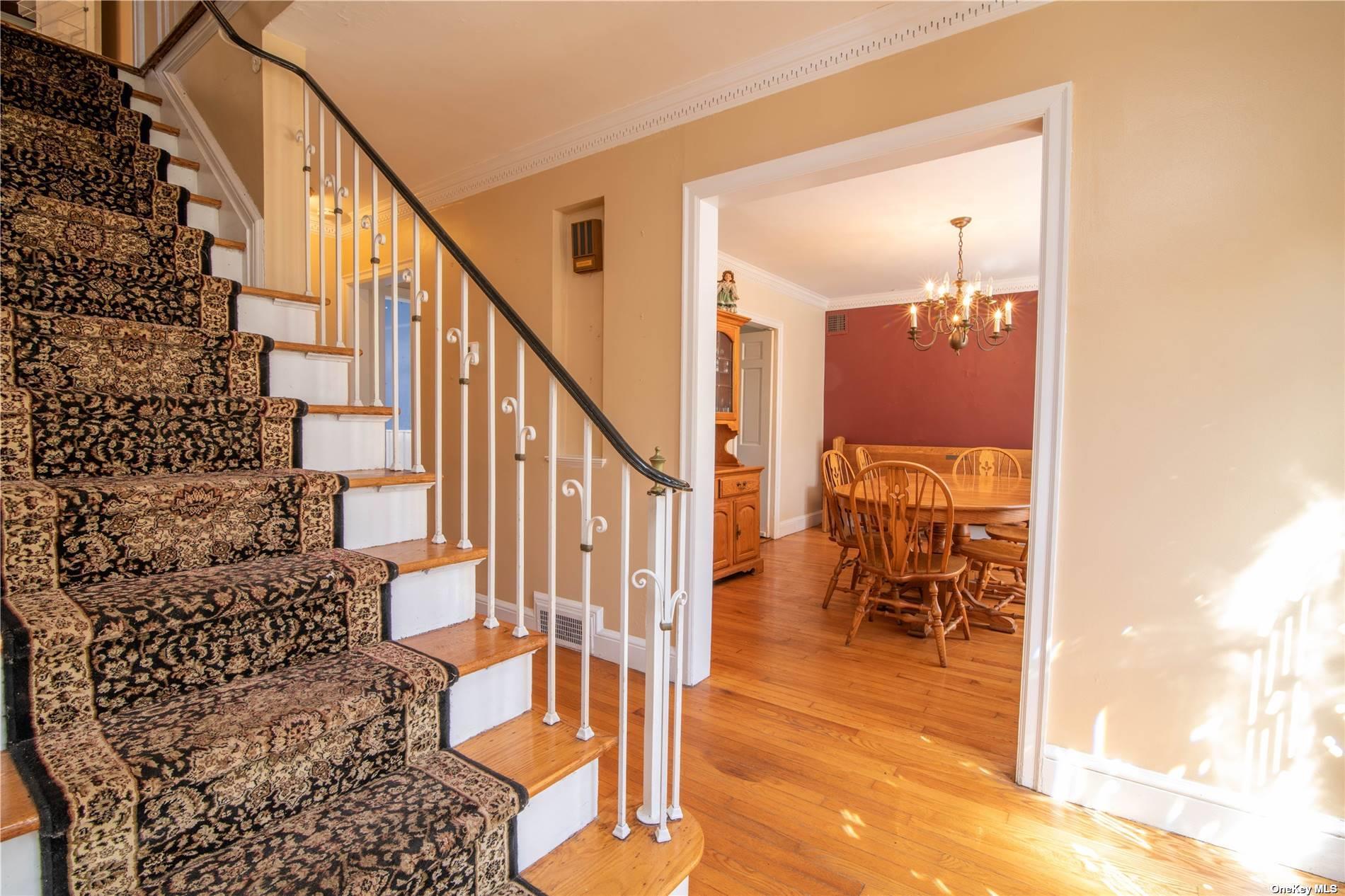 ;
;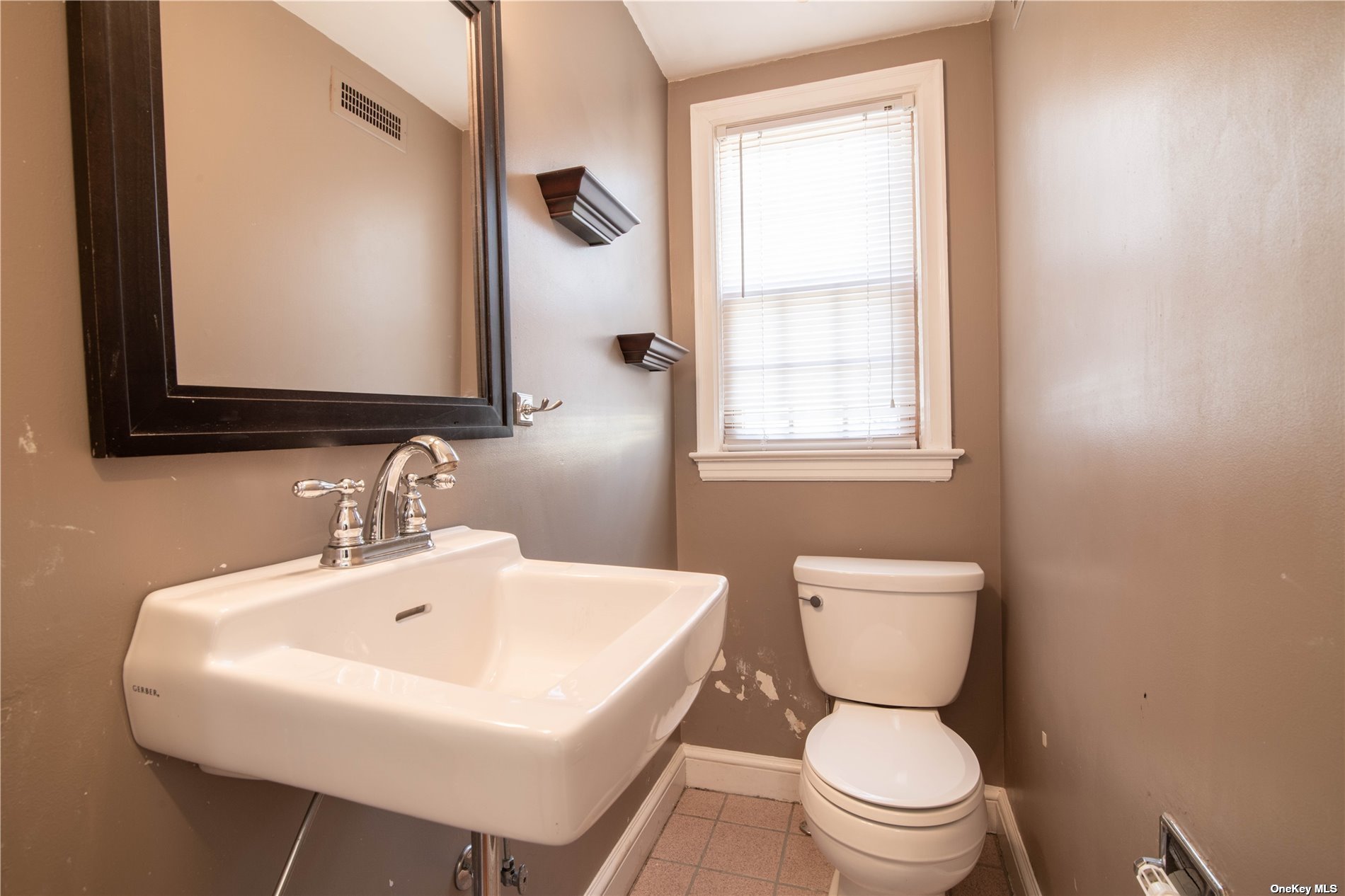 ;
;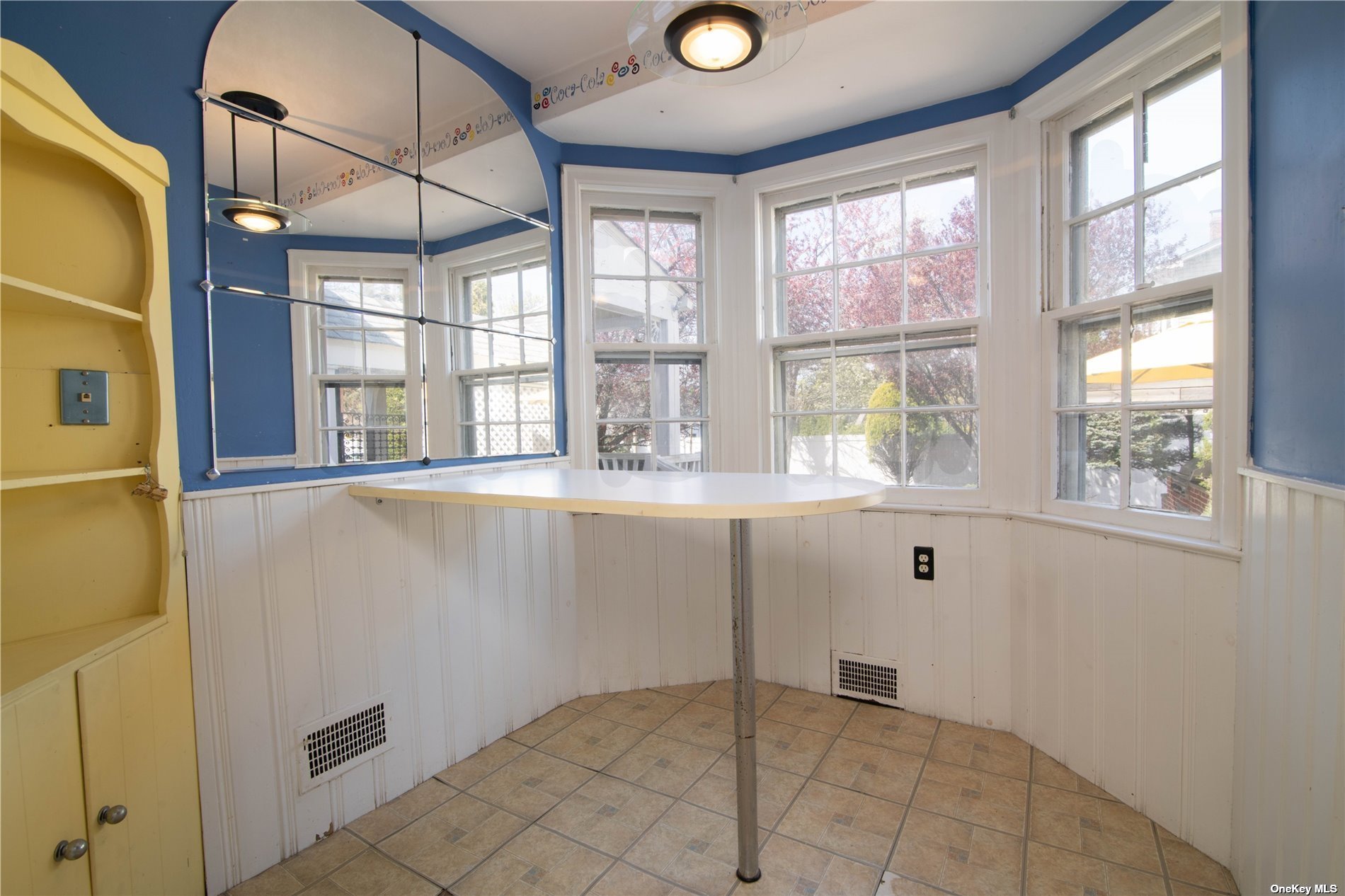 ;
;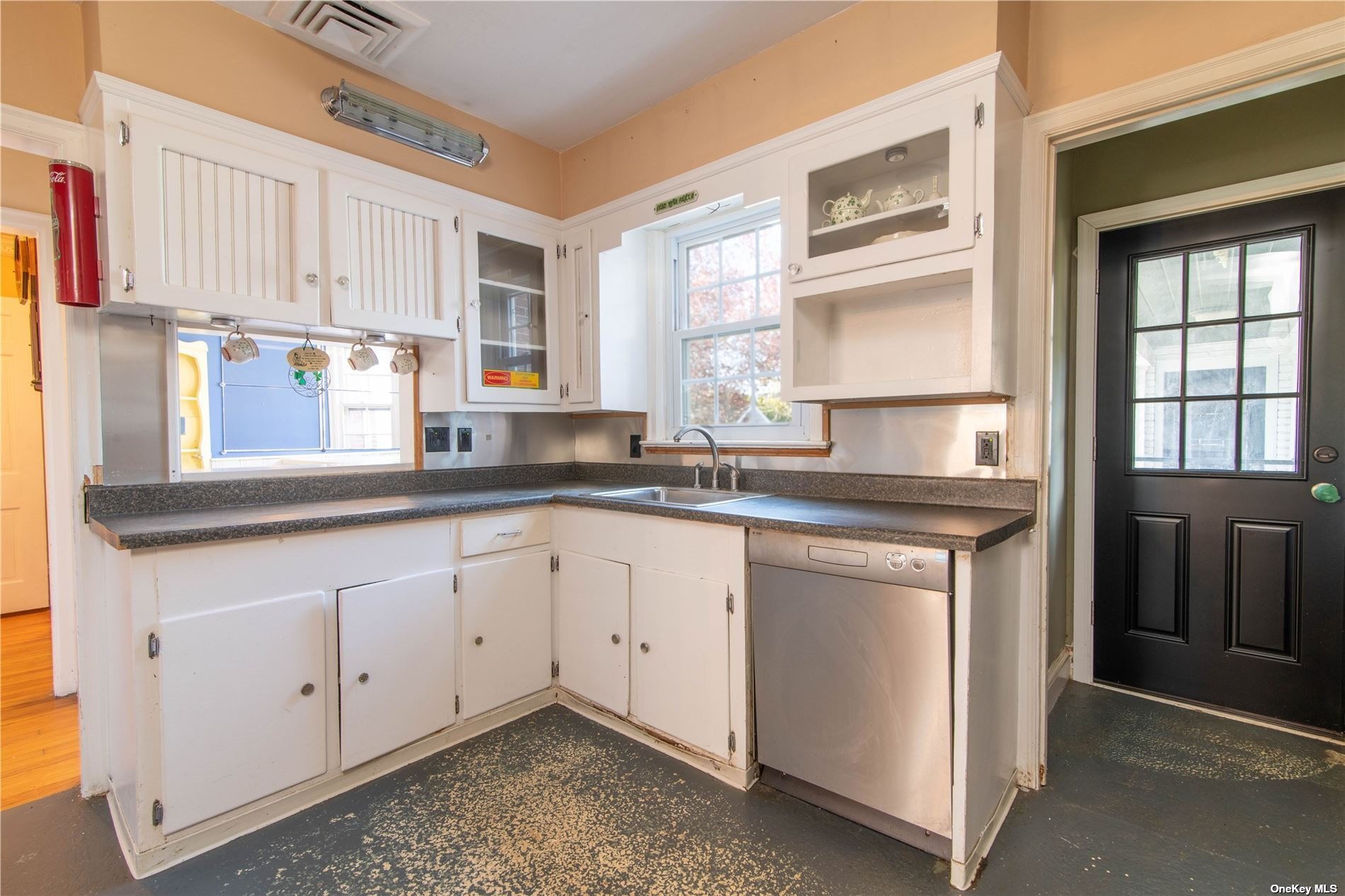 ;
;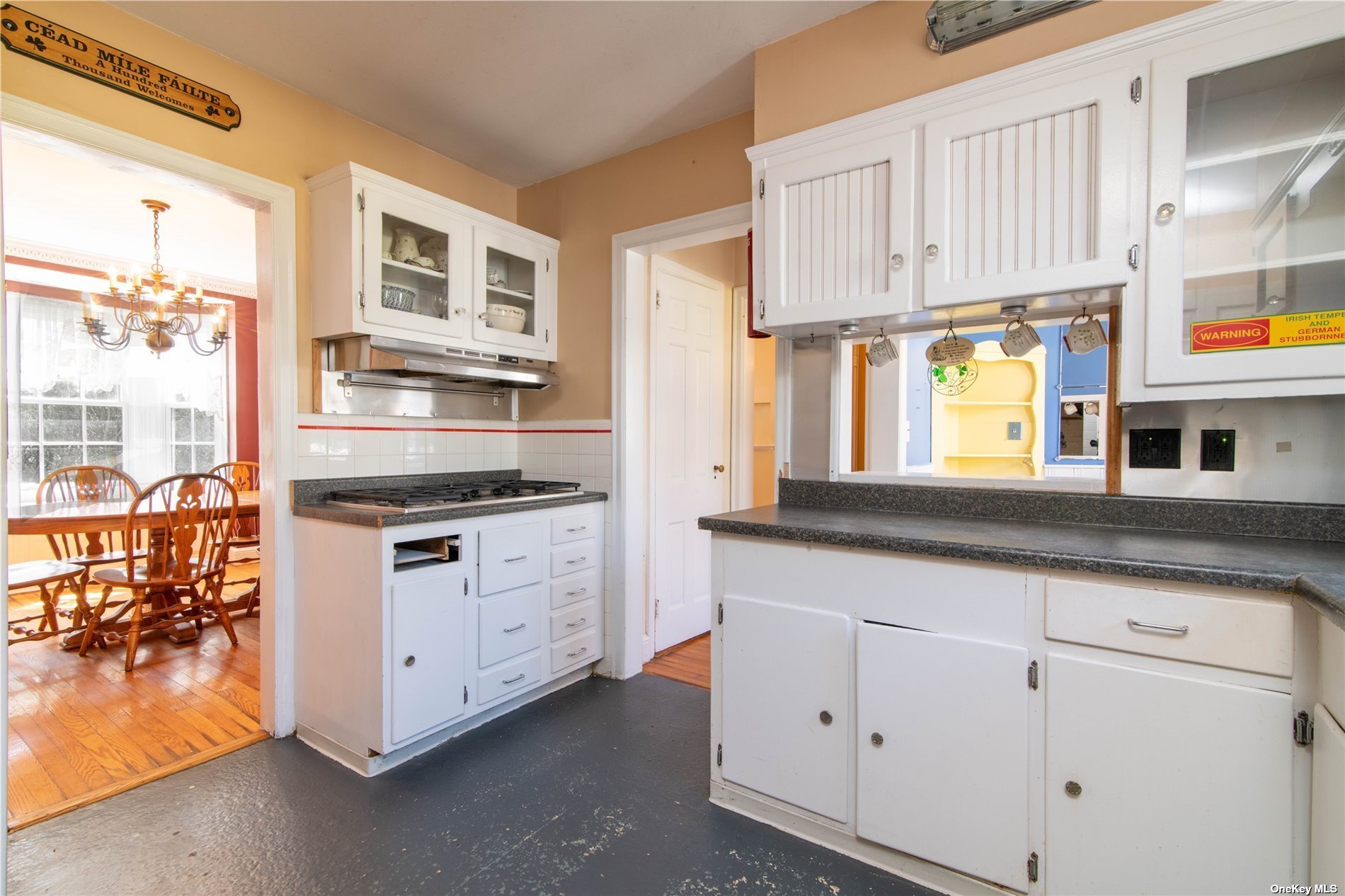 ;
;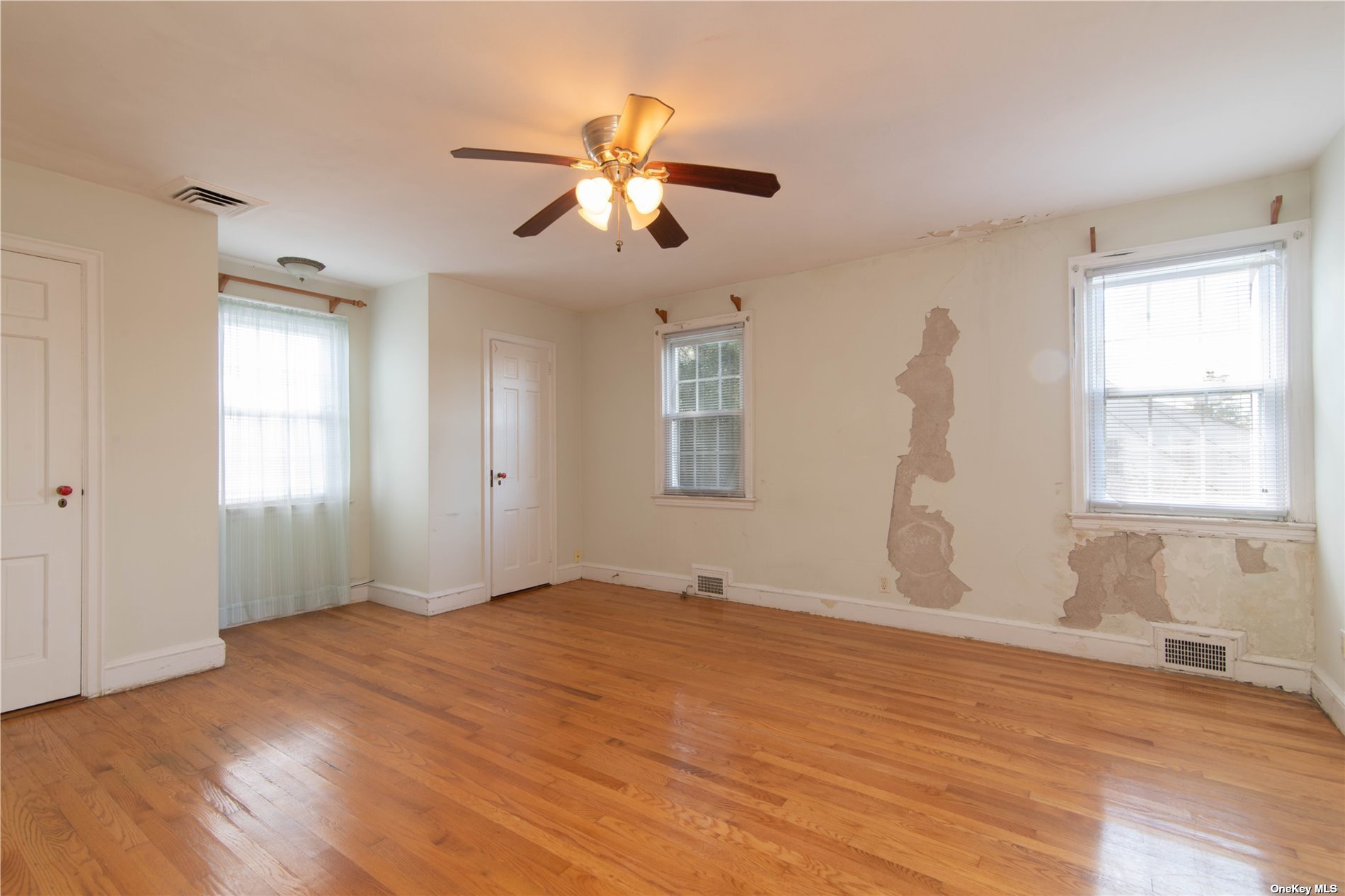 ;
;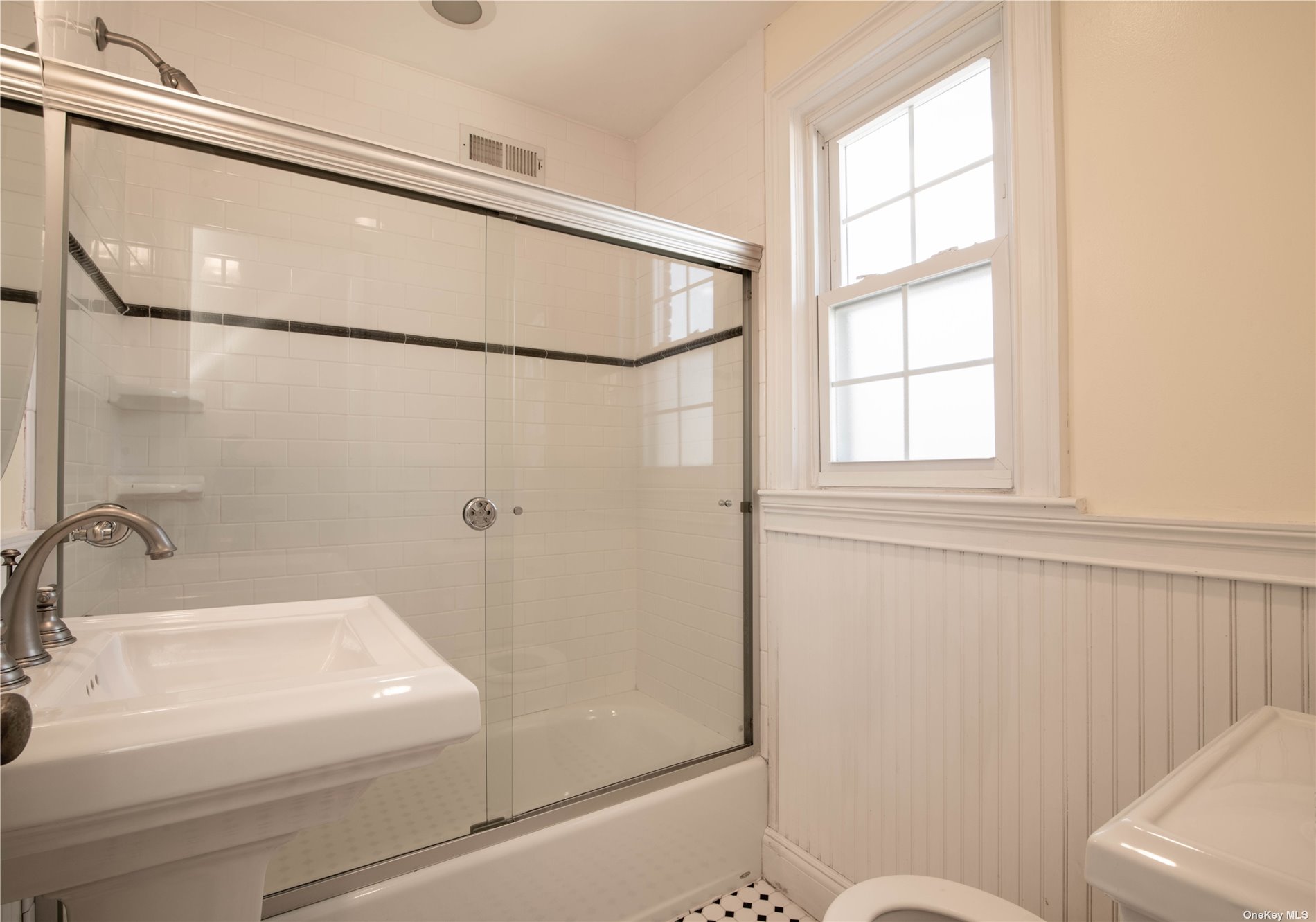 ;
;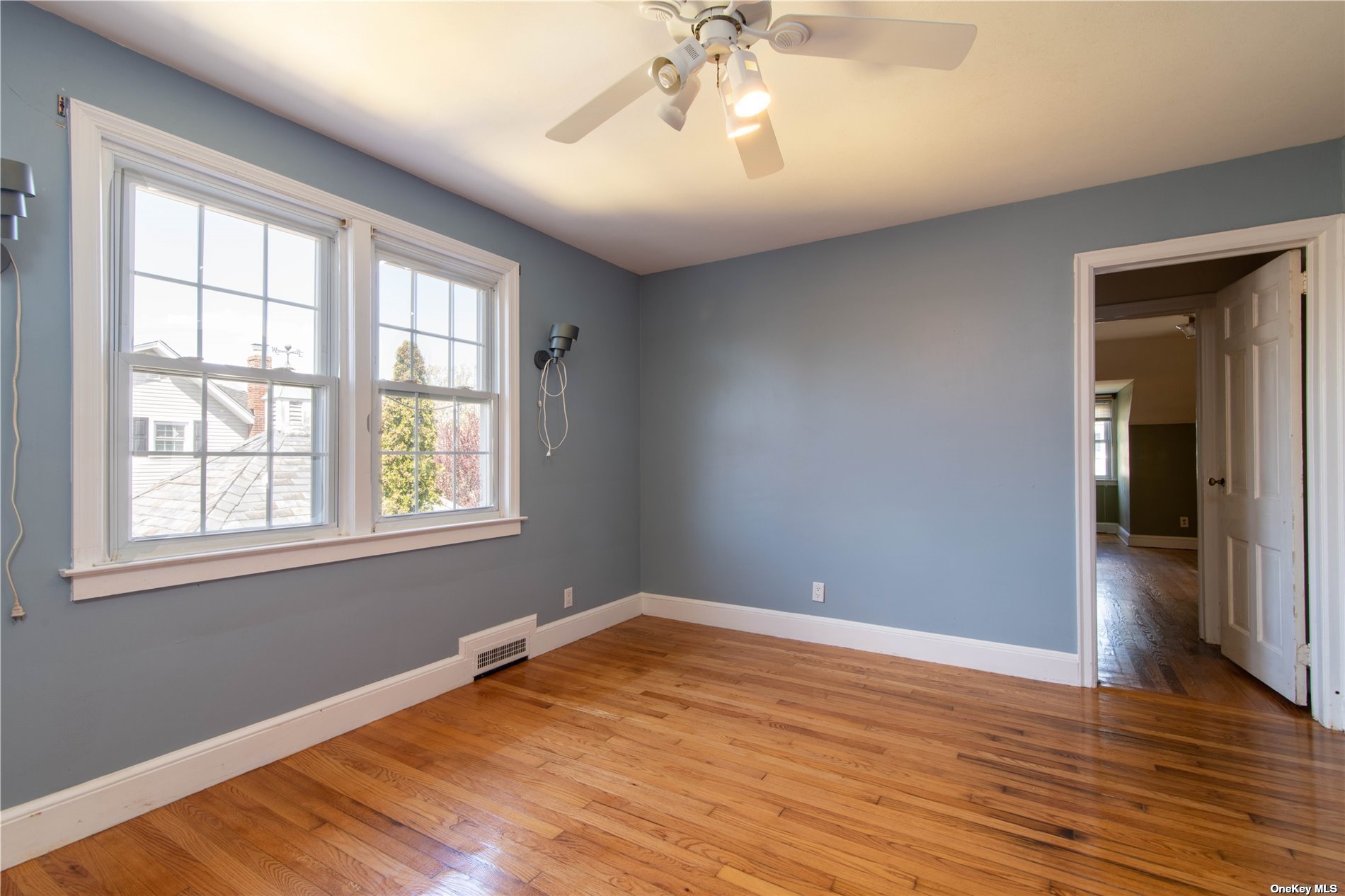 ;
;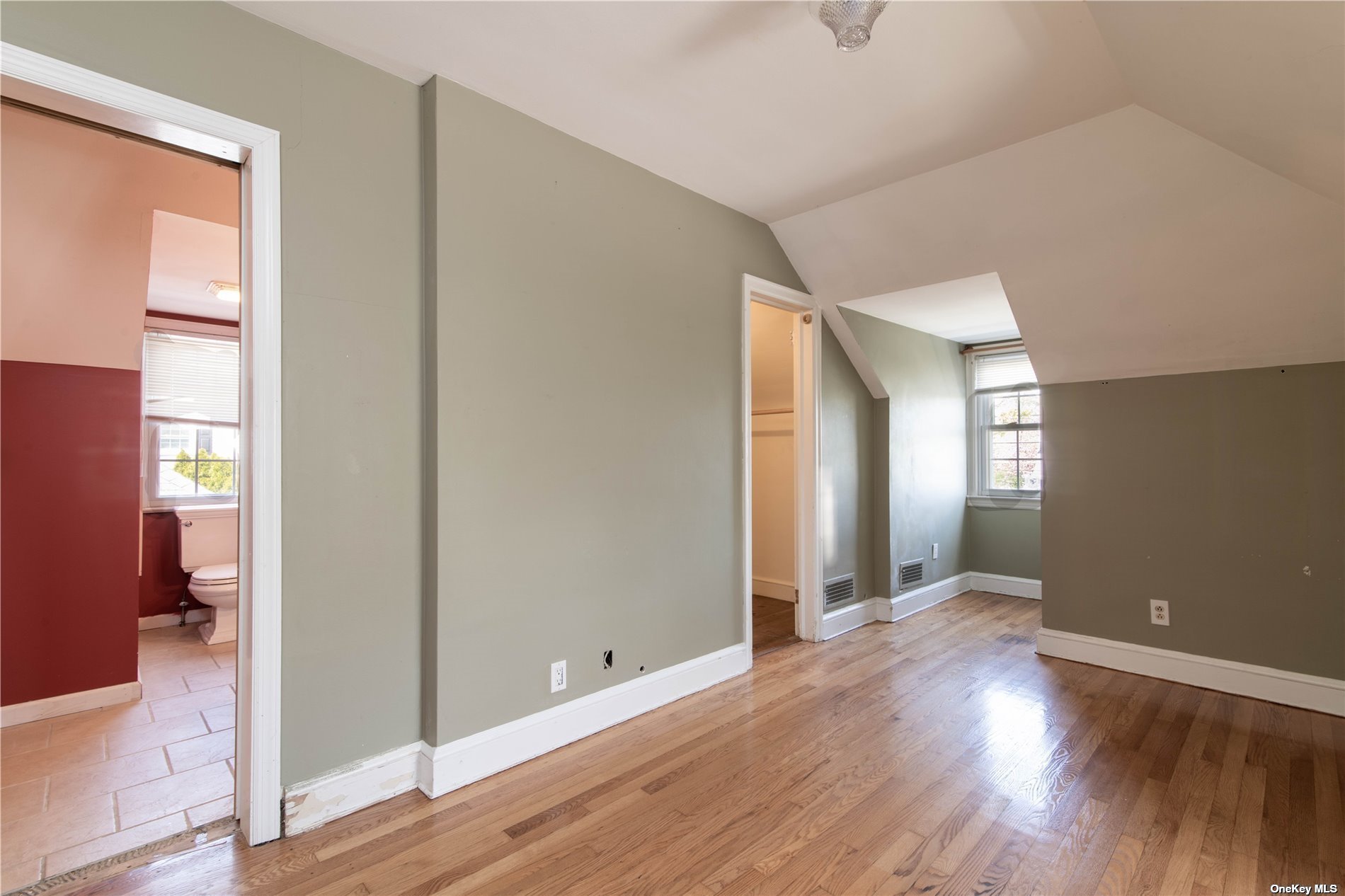 ;
;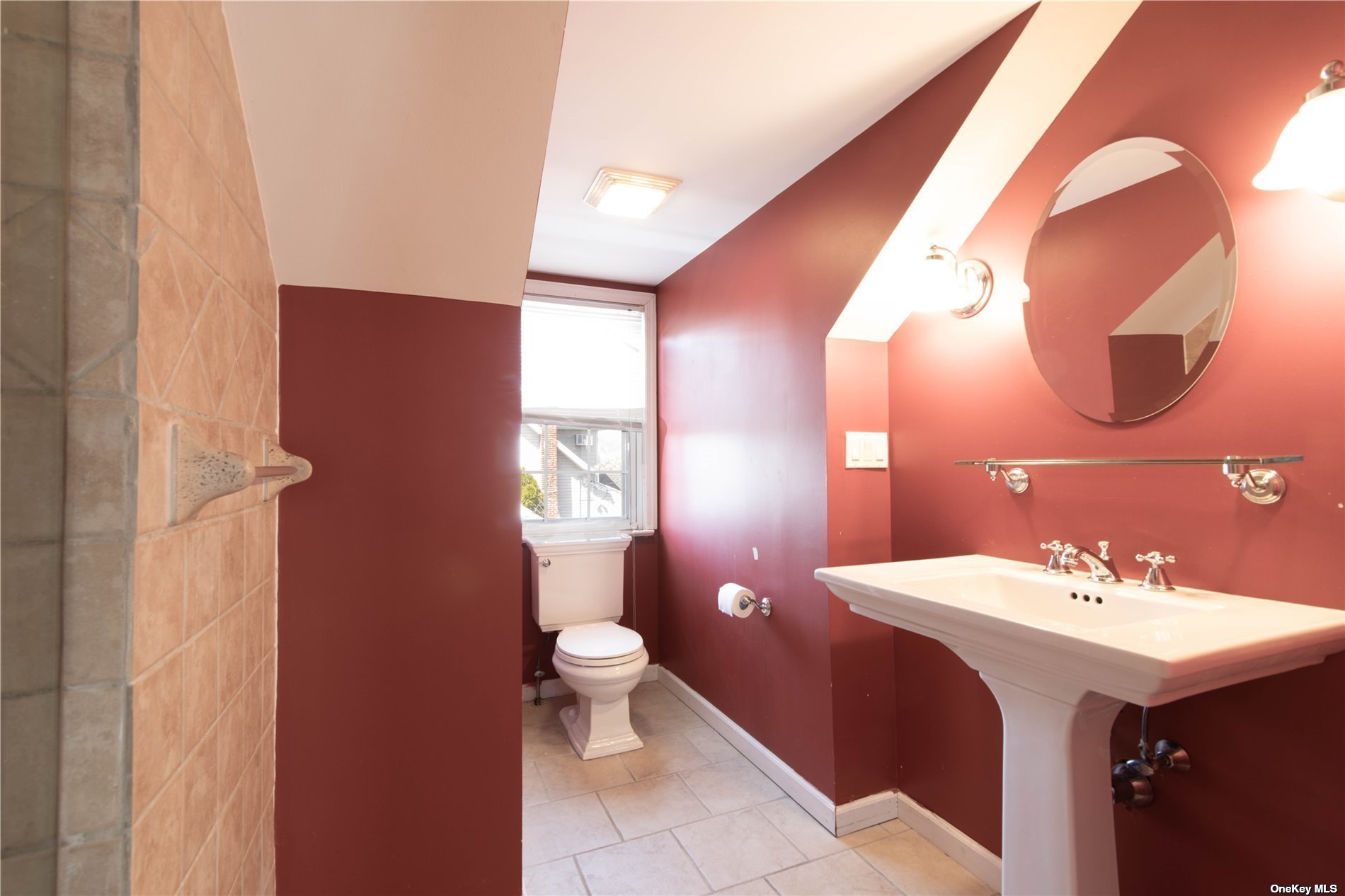 ;
;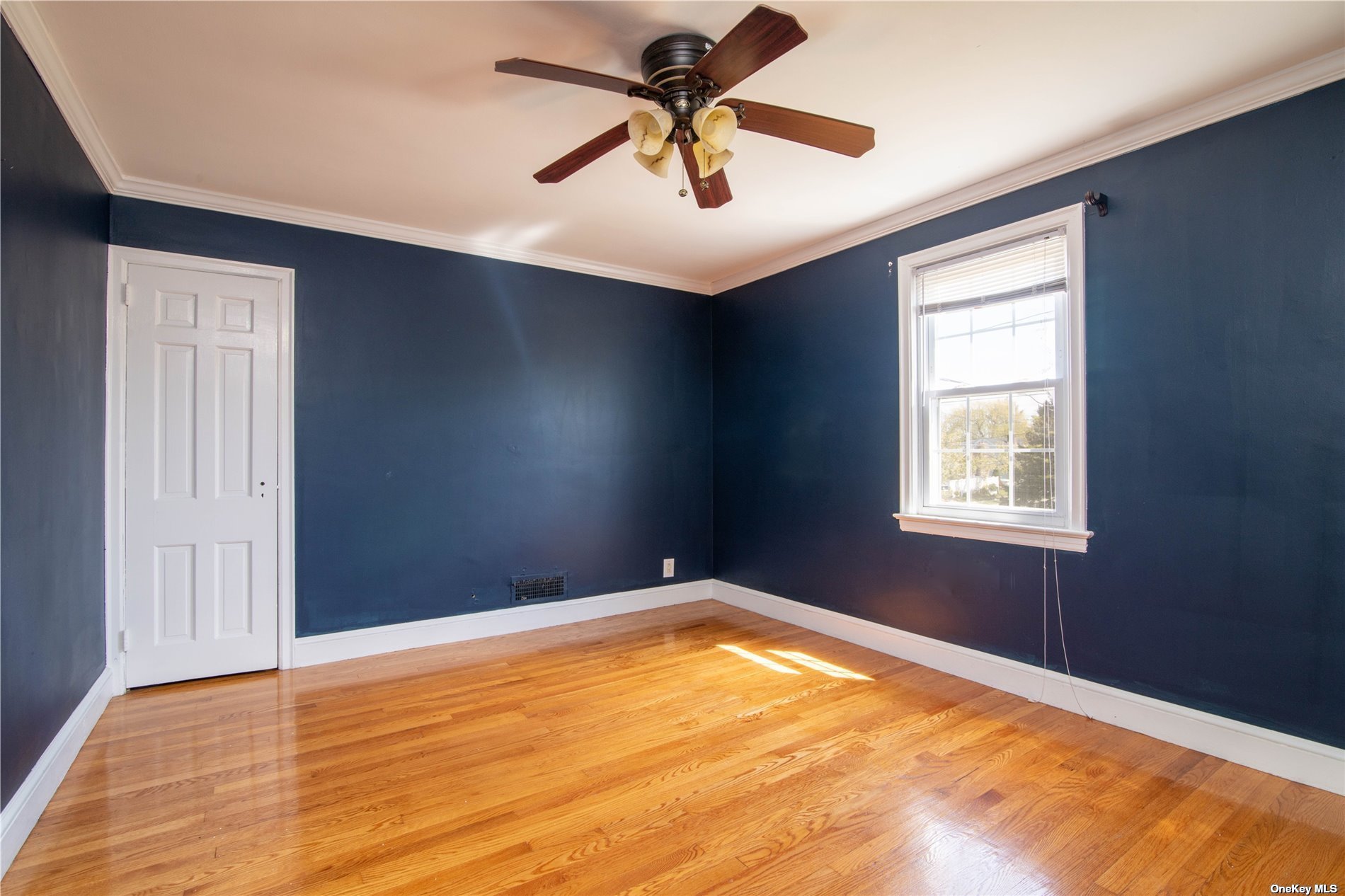 ;
;